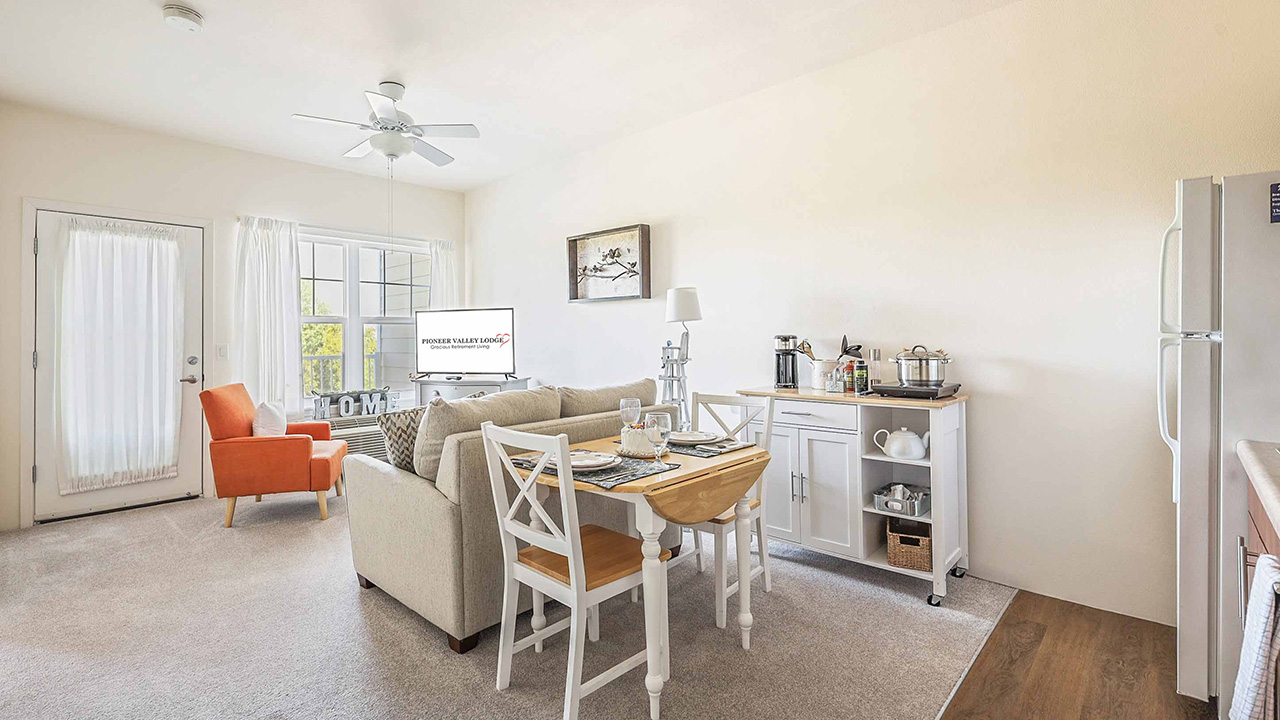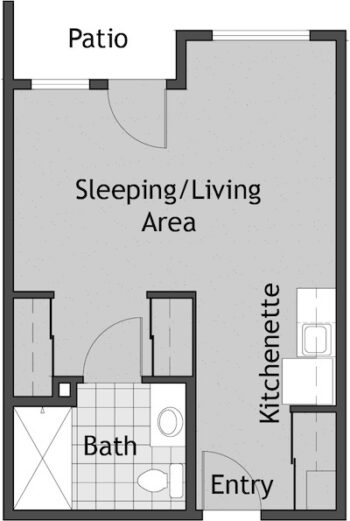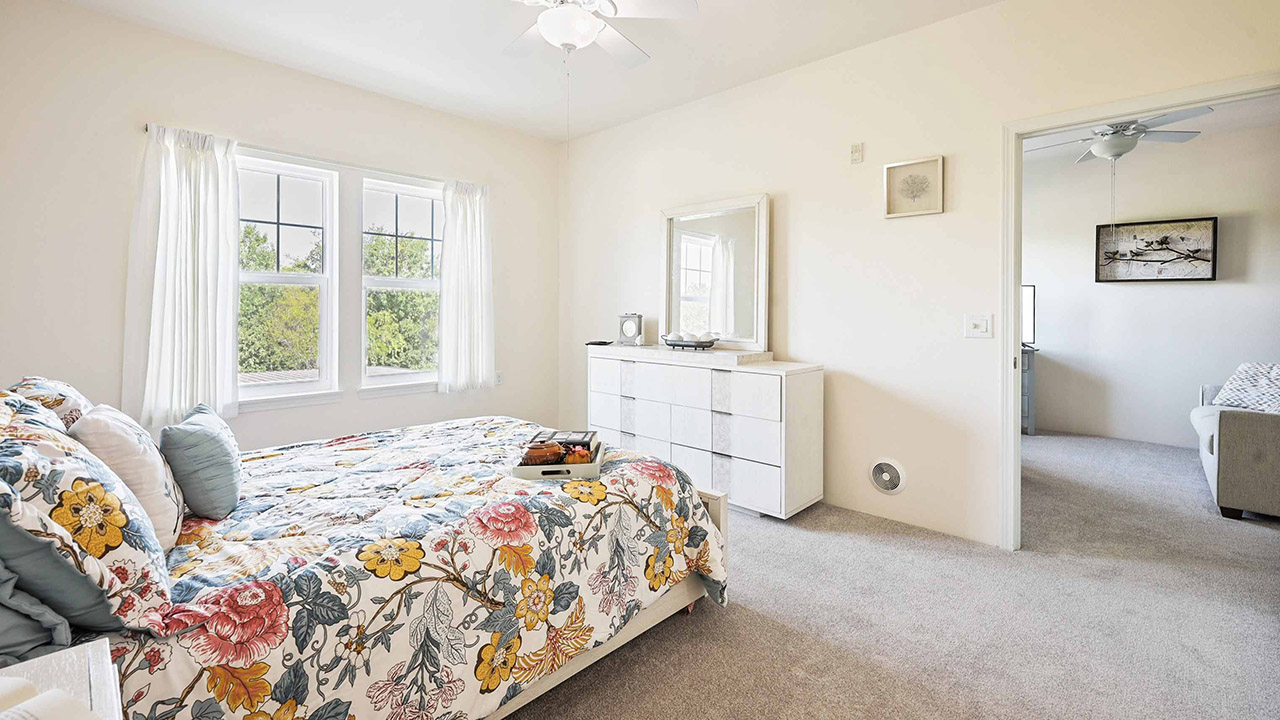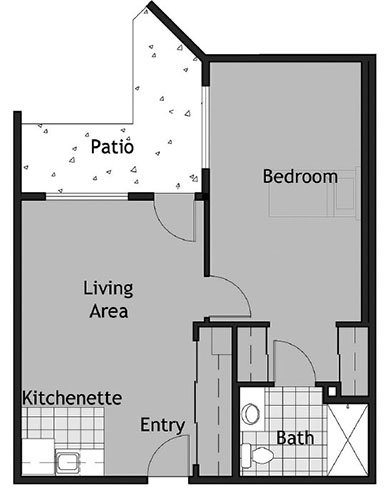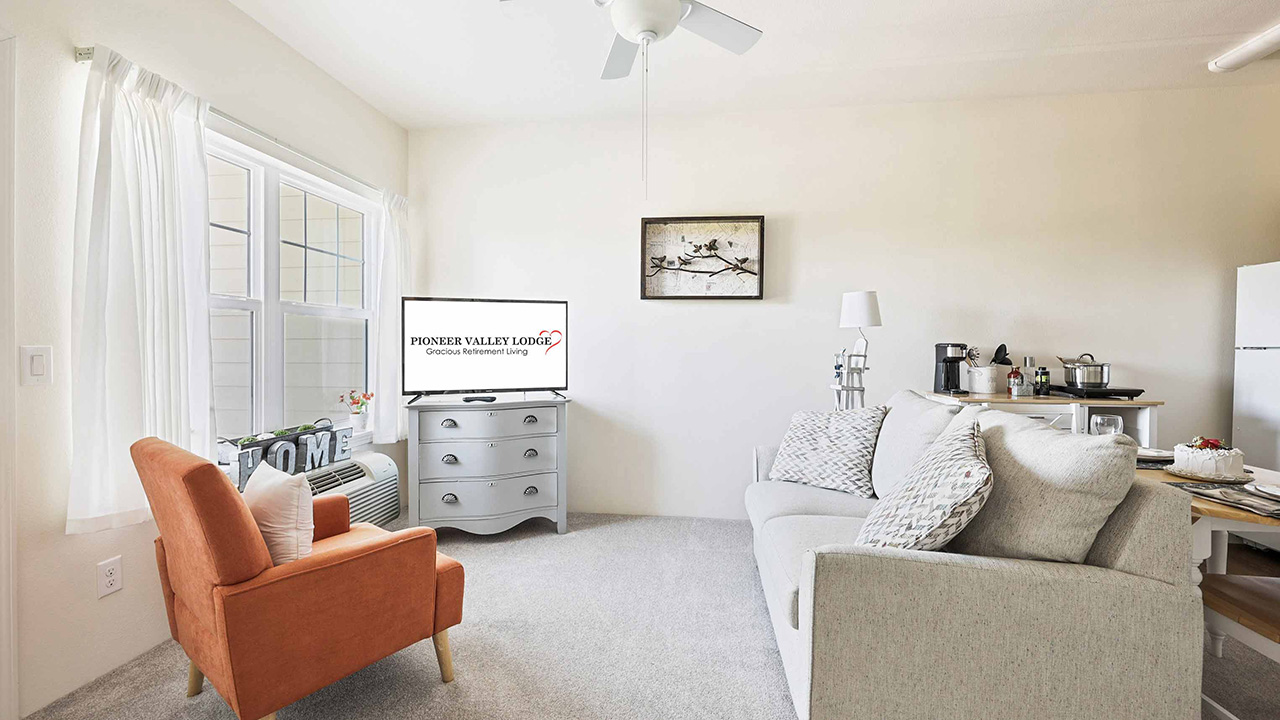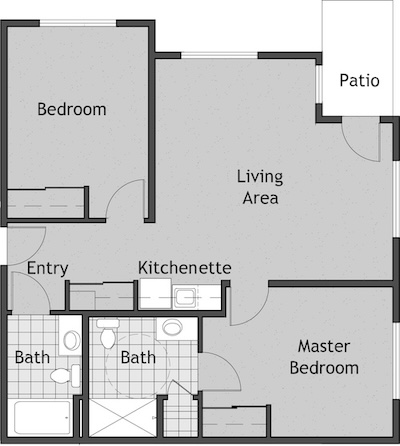
EXPLORE OUR BRIGHT & INVITING SENIOR APARTMENTS FOR RENT IN NORTH LOGAN, UT
Discover your perfect fit at Pioneer Valley Lodge Gracious Retirement Living. Our senior apartments for rent in North Logan, UT, offer spacious living areas and modern amenities customized to complement your lifestyle.
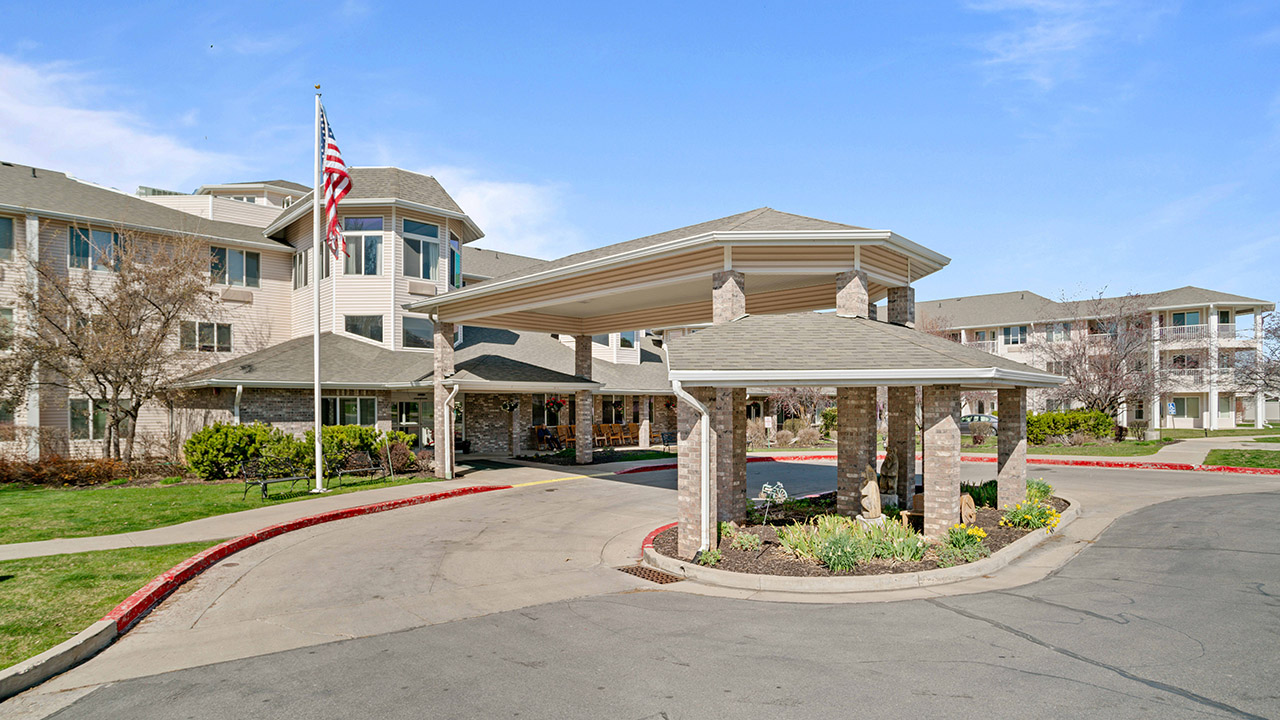
Senior living apartment floor plans
DISCOVER YOUR NEW HOME
Choose from a variety of floor plans to personalize and make your own.
We have over 50 floor plan varieties, including studio, one-bedroom and two-bedroom apartments. Please see below for a few of our floor plan styles and layouts. To view all of our floor plan options, please contact our management team.
Fall in love with your new home
CONTACT PIONEER VALLEY LODGE
Fill out the form below or give us a call at (435) 938-5924.




