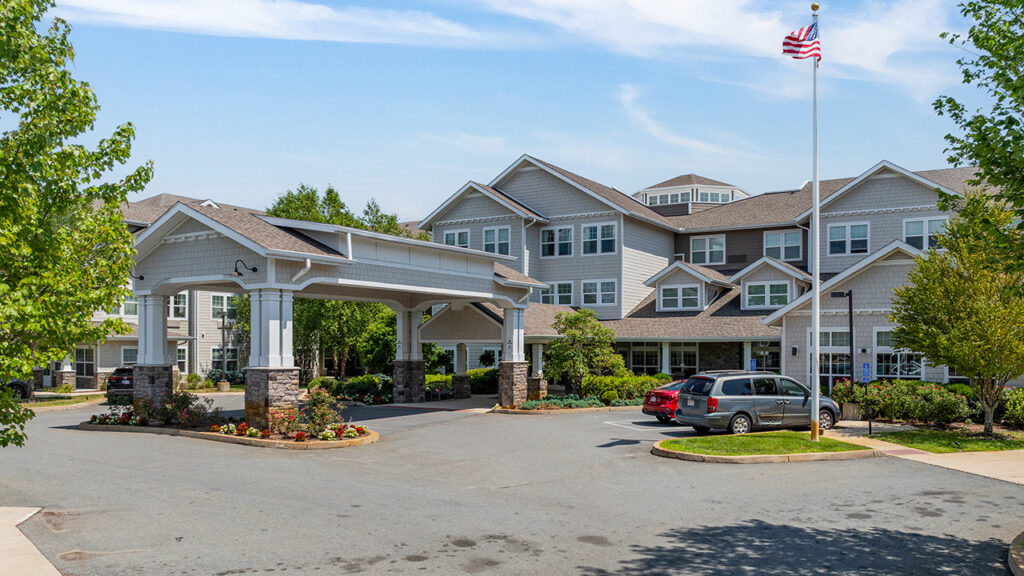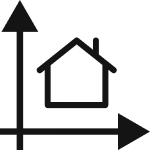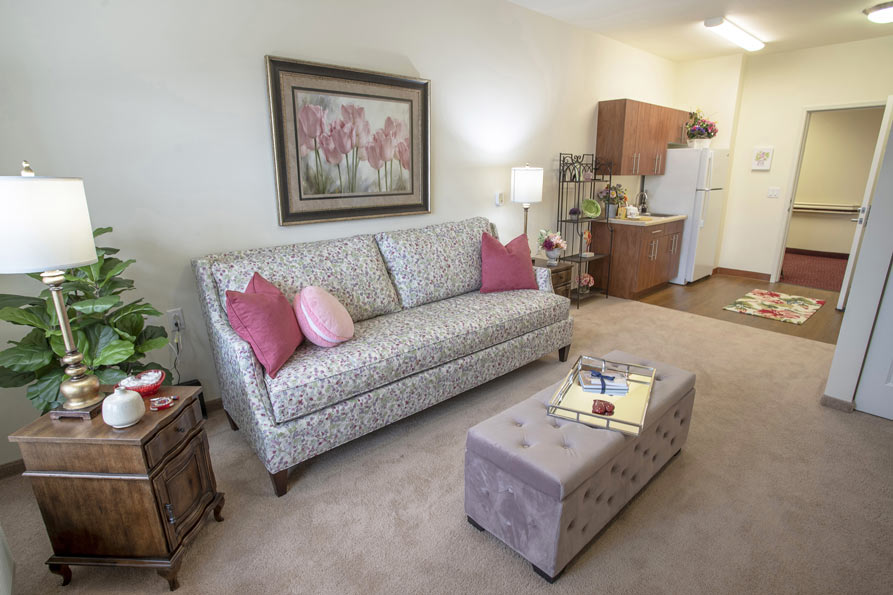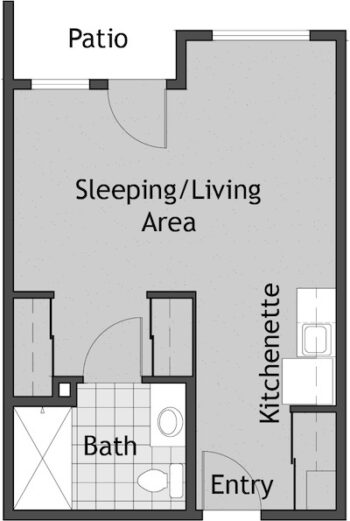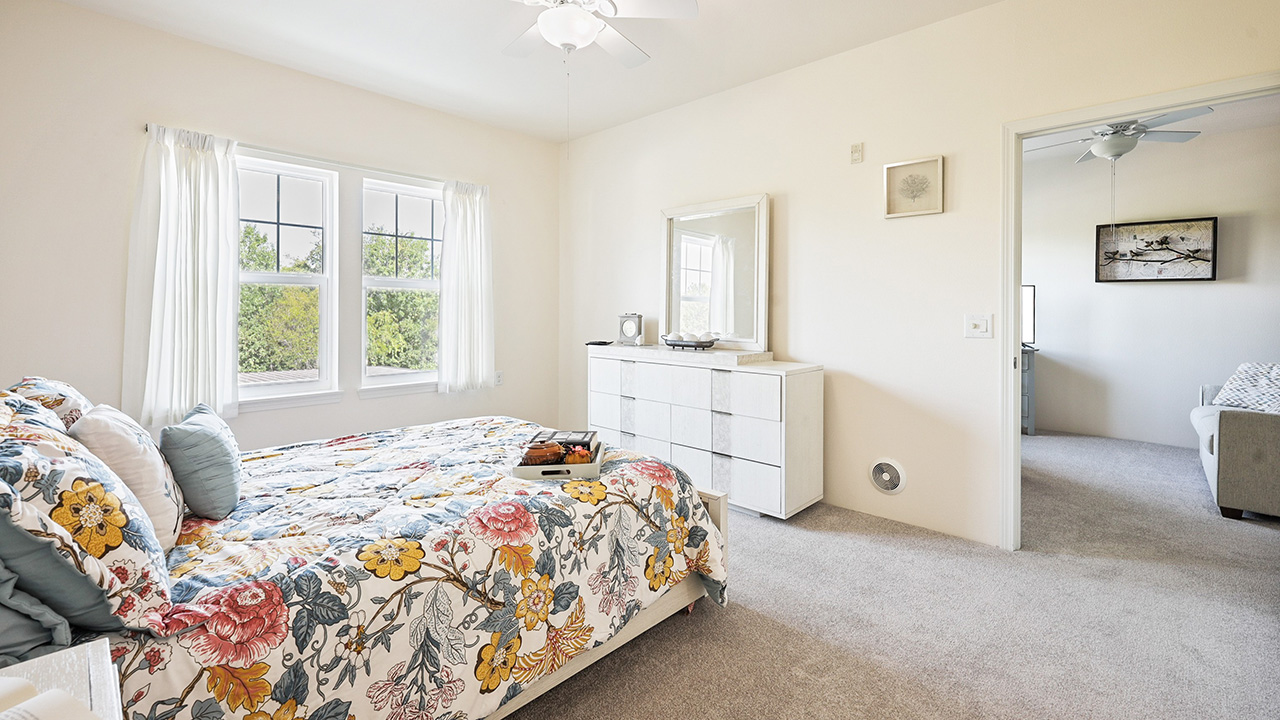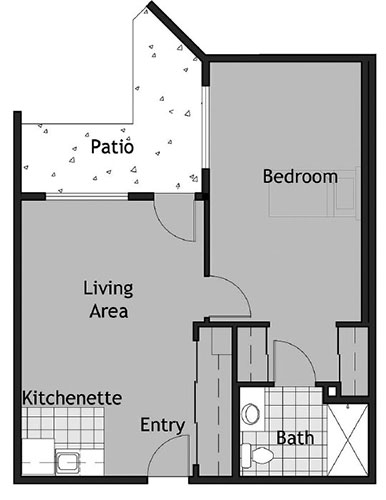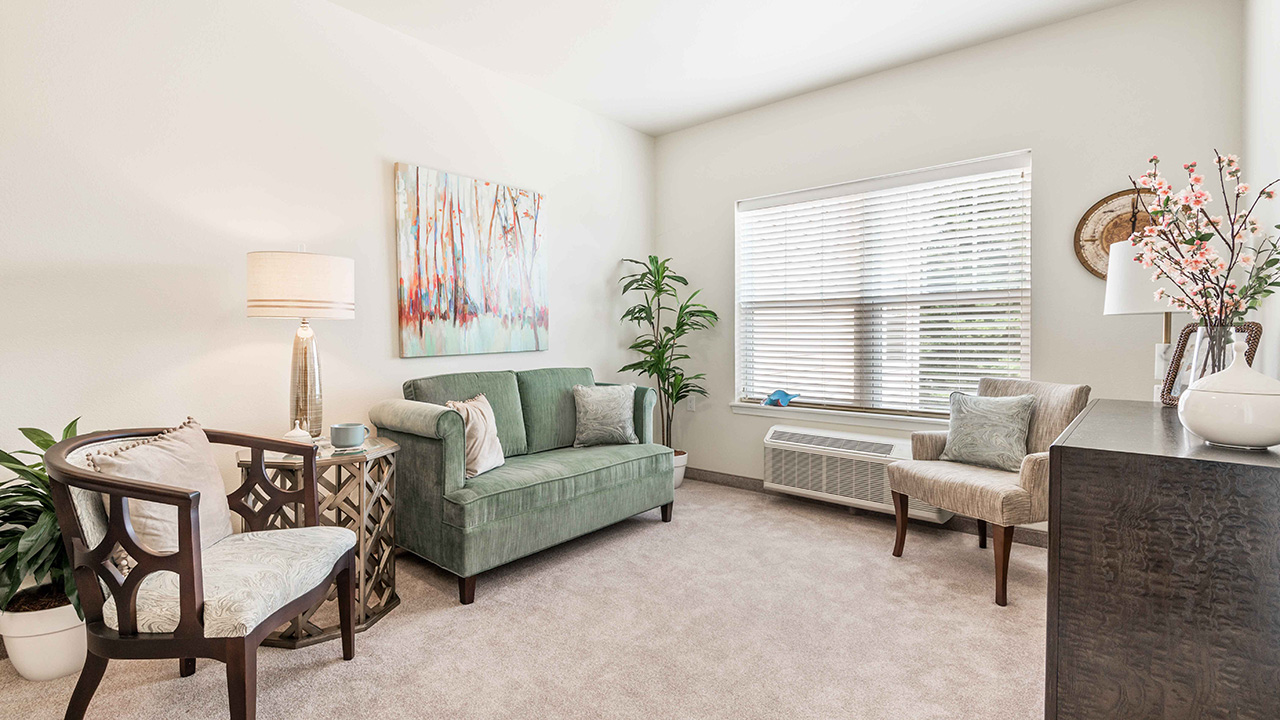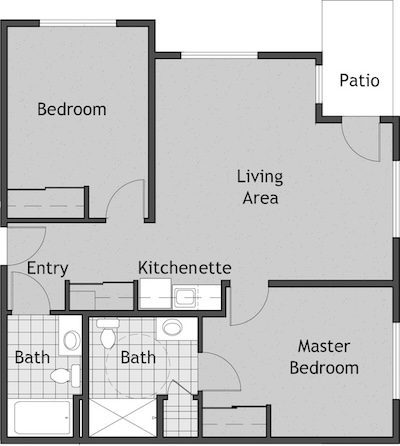
Senior living apartment floor plans
DISCOVER YOUR NEW HOME
Choose from over 45 unique studio, one-bedroom and two-bedroom apartments, each designed with your comfort and well-being in mind. Imagine waking up in a sun-drenched apartment, personalized to your taste and filled with warmth.
– Studio: Perfect for cozy and comfortable living.
– One-bedroom: Enjoy spacious comfort for relaxation and privacy.
– Two-bedroom escapes: Share your space with a roommate or create a private oasis with an extra room.
Fall in love with your new home
CONTACT HEATHERWOOD GRACIOUS RETIREMENT LIVING
Fill out the form below or give us a call at (978) 547-5675.

